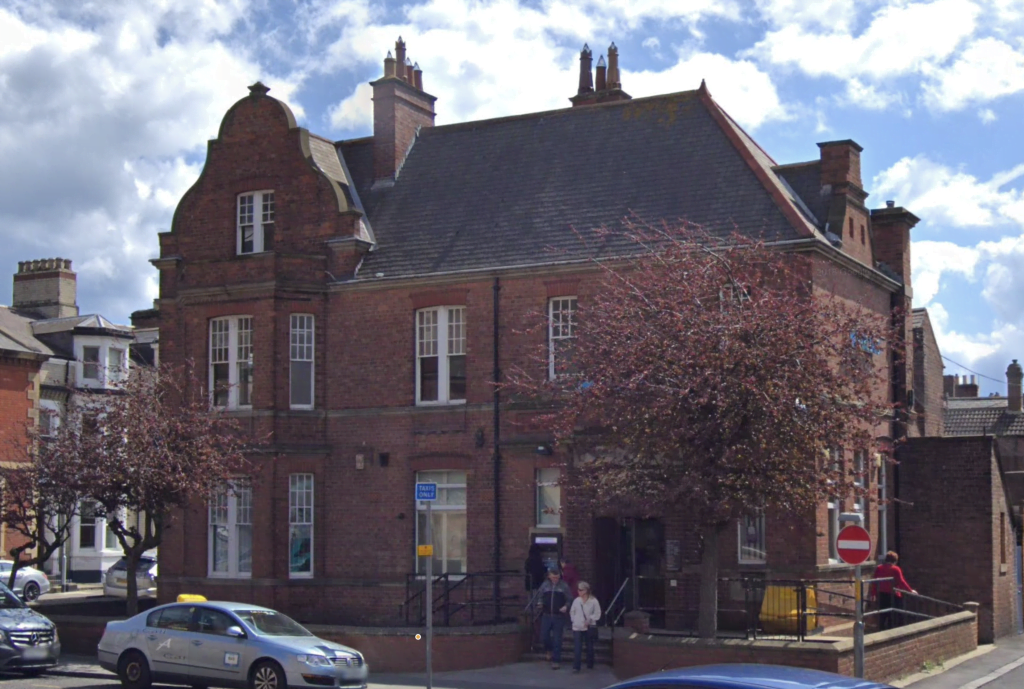The History of Our Building
Erected in 1889, this is still one of the finest buildings in Blyth.
It was built for Woods and Co. as bank premises and to house the family of the Bank Manager’s, Mr. R. R. Wallace. The firm employed a Newcastle architects J. Lish. who was one of the leading architects of his day having been President of the Society of Architects a couple of years earlier in 1887.
The outside of the building has barely changed. It is red-brick, built in the Queen Anne style with a wonderful Dutch Gable referencing Blyth’s commercial links with the Continent.
It has stone dressings and terra-cotta ornamental panels set into the brickwork. particularly above the entrance. It was surrounded by a low wall and iron railings which like so many others were removed in the Second World War and never replaced.
Inside it was sumptuously fitted out. The Banking Hall was about 6 meters square with mahogany counters. The fire places were of grey marble with electro-bronze fittings in the grates. The floor was tiled with a chaste leaf pattern.
The Manager’s accommodation was also pretty special. It contained a spacious drawing room, dining room, six bedrooms, baths, wine cellar, kitchen, scullery, and attics.
The Safe Room was only accessible through the Manager’s Office. It lay behind an iron and steel door fitted with Hobbs and Co.’s patent burglar proof locks and fire proof appliances.
When it was opened, a newspaper reporter commented on how significant the building was for the town.
“This handsome addition to the public buildings in Blyth completes the line of frontage in Bridge Street leading from the Railway Station to the harbour and shipping offices, and is an instance of the progress which this important and improving town is making.”
The bank was taken over by Barclays 1897 and remained as their branch in Blyth for over 100 years only recently falling victim to the growth of Internet Banking and the retreat of commercial banks from the High Street.
Mark Chapman, Managing Director of Dinotots Daycare then established his second nursery in the area inside this prominent building in 2021.
The Outstanding research, wording and photo credit to Village Guides
It was built for Woods and Co. as bank premises and to house the family of the Bank Manager’s, Mr. R. R. Wallace. The firm employed a Newcastle architects J. Lish. who was one of the leading architects of his day having been President of the Society of Architects a couple of years earlier in 1887.
The outside of the building has barely changed. It is red-brick, built in the Queen Anne style with a wonderful Dutch Gable referencing Blyth’s commercial links with the Continent.
It has stone dressings and terra-cotta ornamental panels set into the brickwork. particularly above the entrance. It was surrounded by a low wall and iron railings which like so many others were removed in the Second World War and never replaced.
Inside it was sumptuously fitted out. The Banking Hall was about 6 meters square with mahogany counters. The fire places were of grey marble with electro-bronze fittings in the grates. The floor was tiled with a chaste leaf pattern.
The Manager’s accommodation was also pretty special. It contained a spacious drawing room, dining room, six bedrooms, baths, wine cellar, kitchen, scullery, and attics.
The Safe Room was only accessible through the Manager’s Office. It lay behind an iron and steel door fitted with Hobbs and Co.’s patent burglar proof locks and fire proof appliances.
When it was opened, a newspaper reporter commented on how significant the building was for the town.
“This handsome addition to the public buildings in Blyth completes the line of frontage in Bridge Street leading from the Railway Station to the harbour and shipping offices, and is an instance of the progress which this important and improving town is making.”
The bank was taken over by Barclays 1897 and remained as their branch in Blyth for over 100 years only recently falling victim to the growth of Internet Banking and the retreat of commercial banks from the High Street.
Mark Chapman, Managing Director of Dinotots Daycare then established his second nursery in the area inside this prominent building in 2021.
The Outstanding research, wording and photo credit to Village Guides

